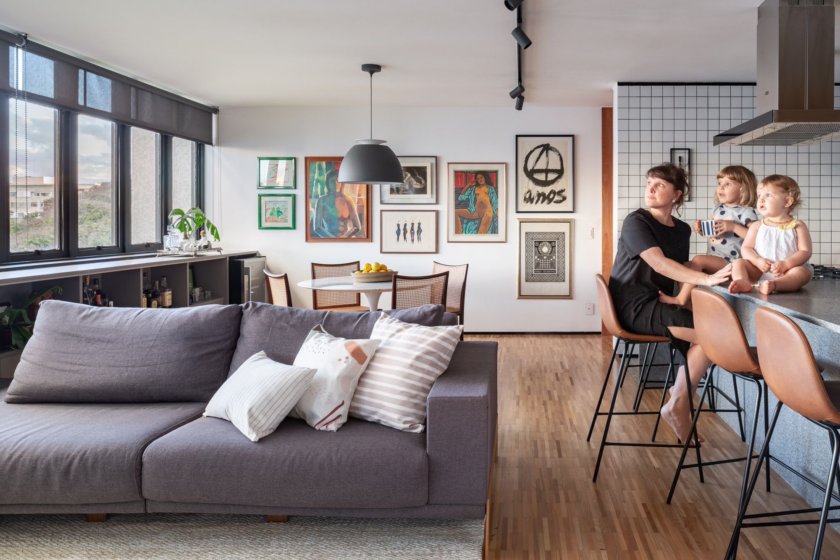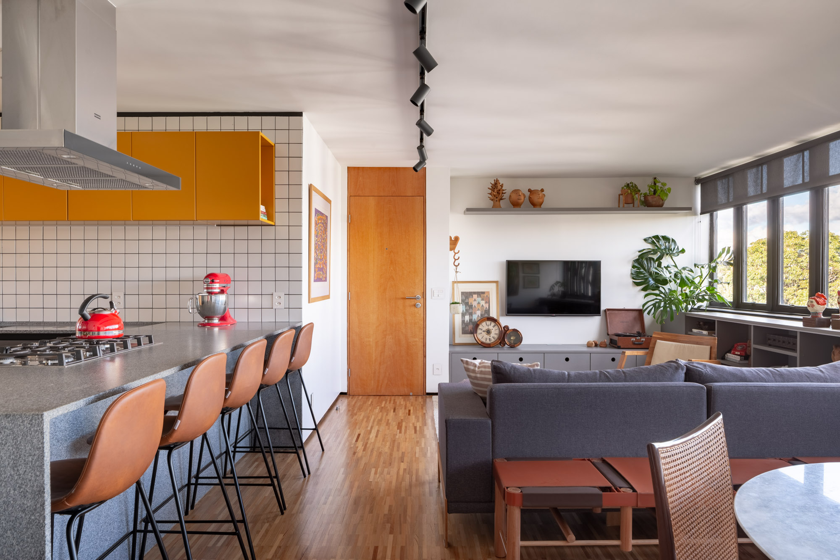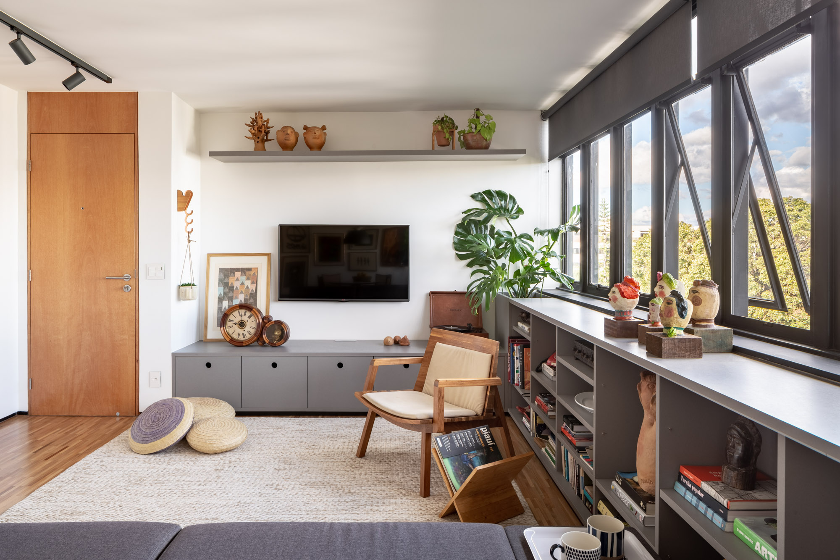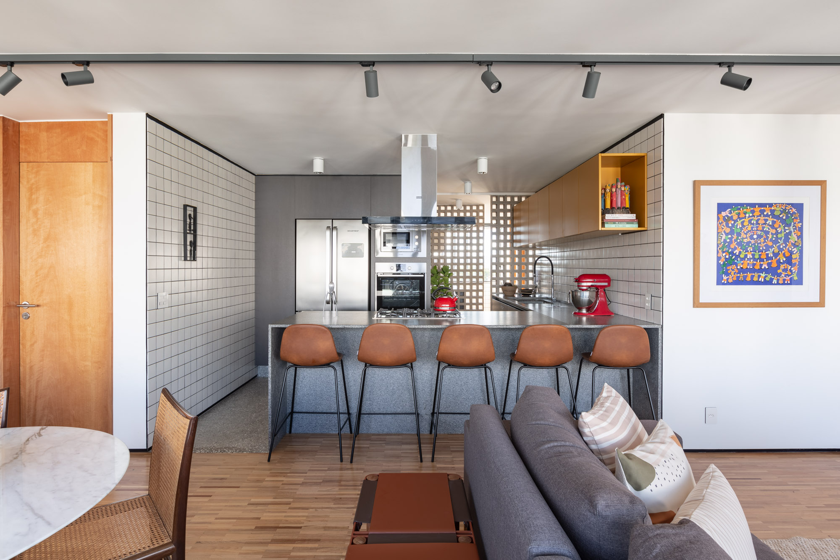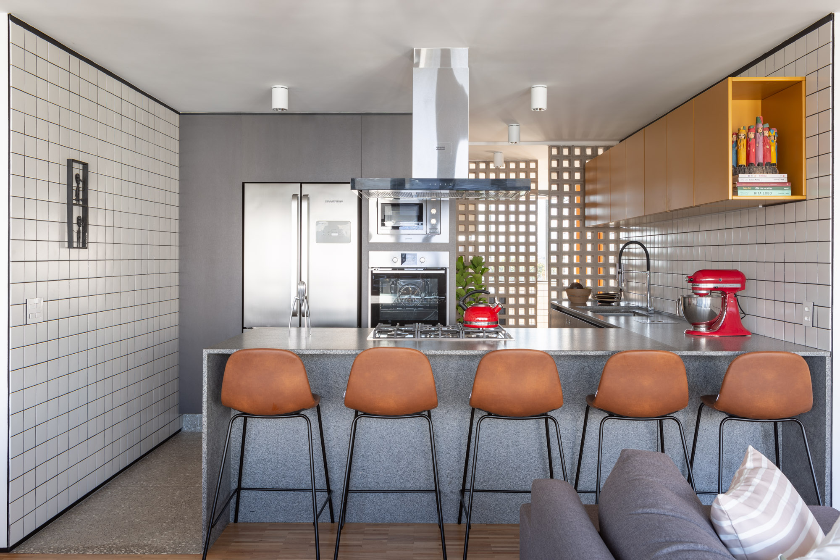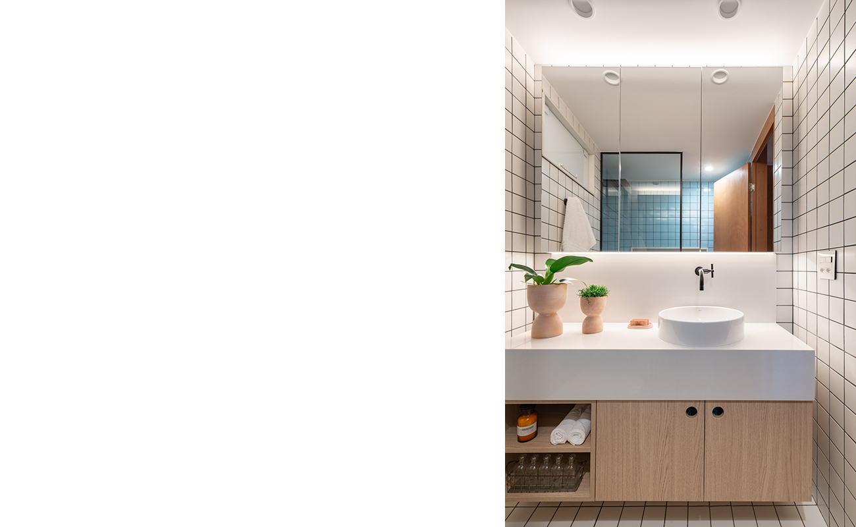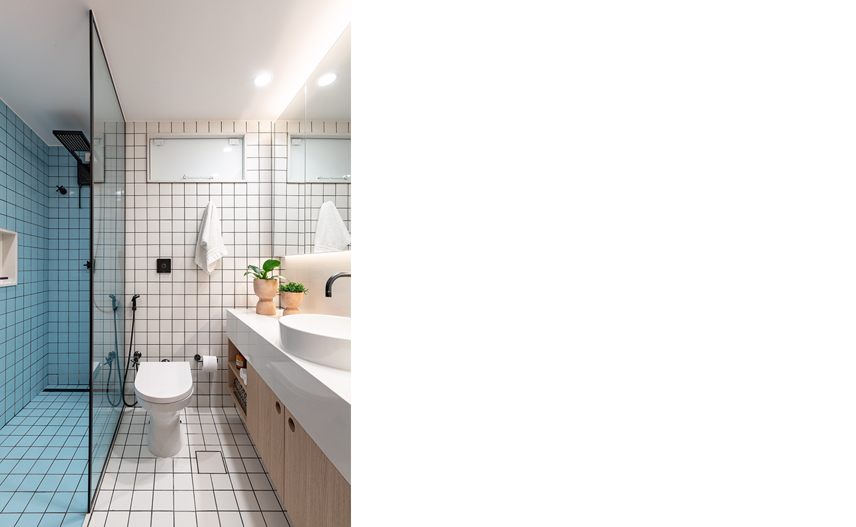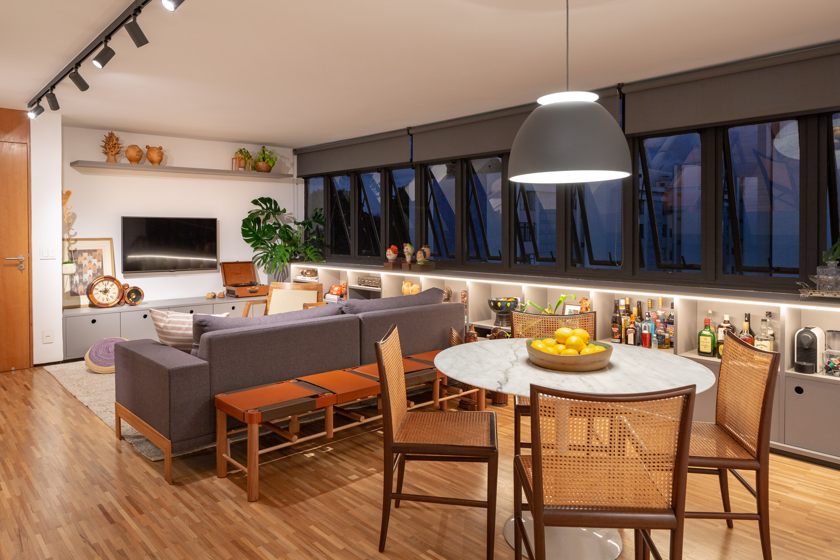Fitha Apartment
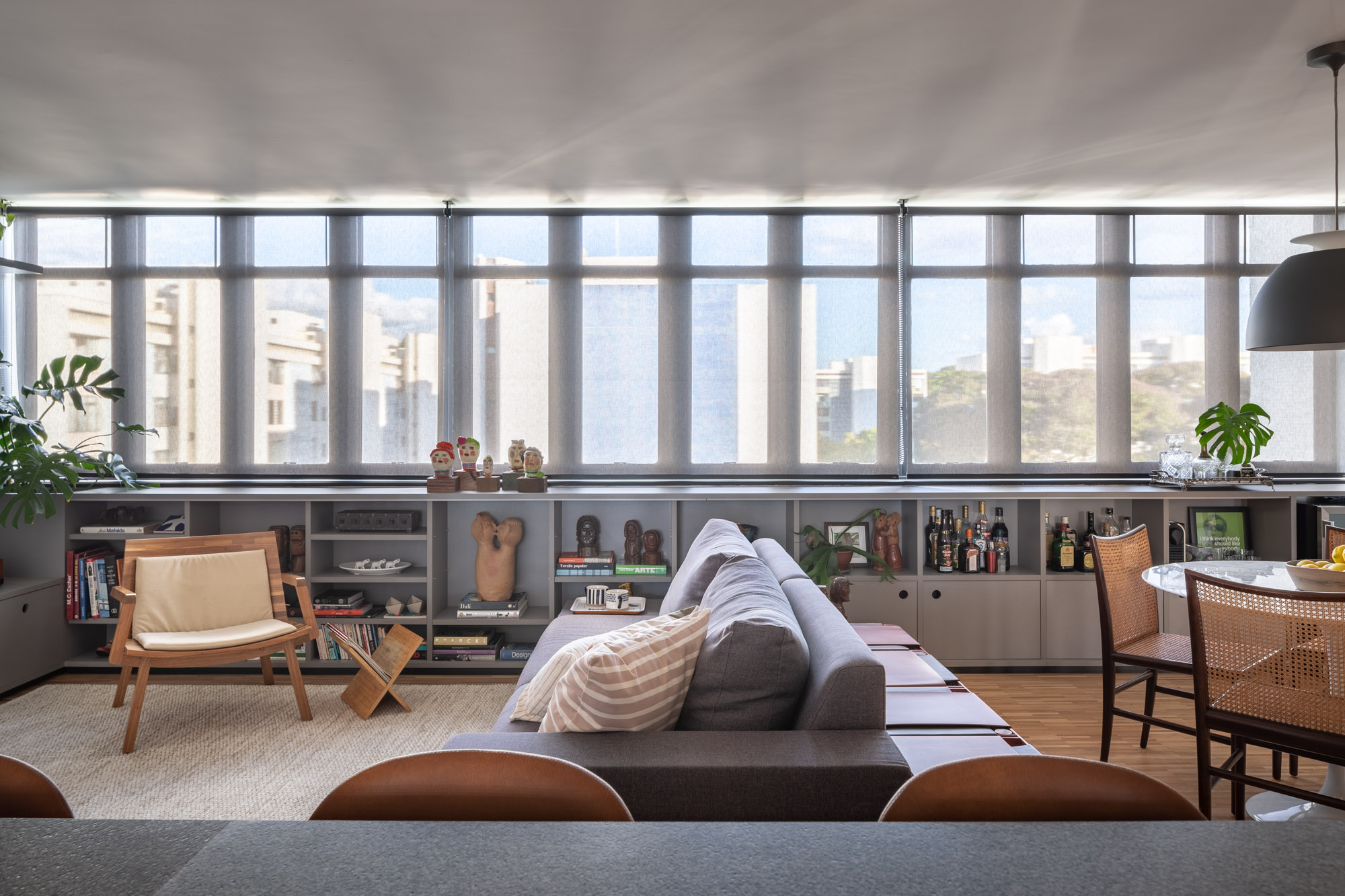
Location: Asa Norte – Brasília, DF
Area: 112m²
Project: 2019
Authors: Filipe Monte Serrat
Colaboration: Silvana Moraes e Caroline Albergaria
Contractor: Esquadra Arquitetos
Photos: Joana França
The renovation of the Fitha Apartment, located at SQN 315, in Brasília, was intended to preserve most of its original structure, with the main modification being the opening of the kitchen to the living and dining room. Thus, a wider and more socially comfortable space was created for the kitchen, giving it a new function, previously only for service purposes.
The clients, a couple with two young daughters, opted for a quieter language in the houses’s finishes: white walls and wooden floors, which articulate the spaces in a cozy way. The colors are punctually present: blue in the bathroom coverings, yellow in the kitchen woodwork. In the daughters’ room, its own use brings the color and life.
The lighting project was designed to enhance the clients’ works of art , with targeted lighting: there is a 7,2m long closet that functions as a gallery for the couple’s belongings, following the modulation of the building’s original frames. This woodwork was also designed to be flexible: its shelves are removable and can be relocated to different heights, depending on the acquisition of new art, books and travel objects.
In the kitchen, its walls covered in white tiles and black grout enhance the brushed granite countertop and the granitine floor, which are also present in the service area. The grayish materiality speaks to the concrete cobogos that separate these two spaces in mismatched panels, also allowing a connection and easy access between them, considering that the service bathroom was turned into the guest toilet.
Na cozinha, suas paredes revestidas de azulejo branco com rejunte preto enaltecem a bancada de granito Cinza Castelo escovado e o piso de granitina, que estão presentes também na área de serviço. A materialidade acinzentada conversa com os cobogós de concreto que separam esses dois ambientes em painéis desencontrados, permitindo ainda uma conexão e fácil acesso entre eles, tendo em vista que o banheiro de serviço foi transformado em um lavabo para as visitas.
The needs program covers two bedrooms, a suite, the guest bathroom, a toilet, living and dining room, kitchen, laundry and service room, totaling 102,92m².
